A brief thread of some helpful architectural words:
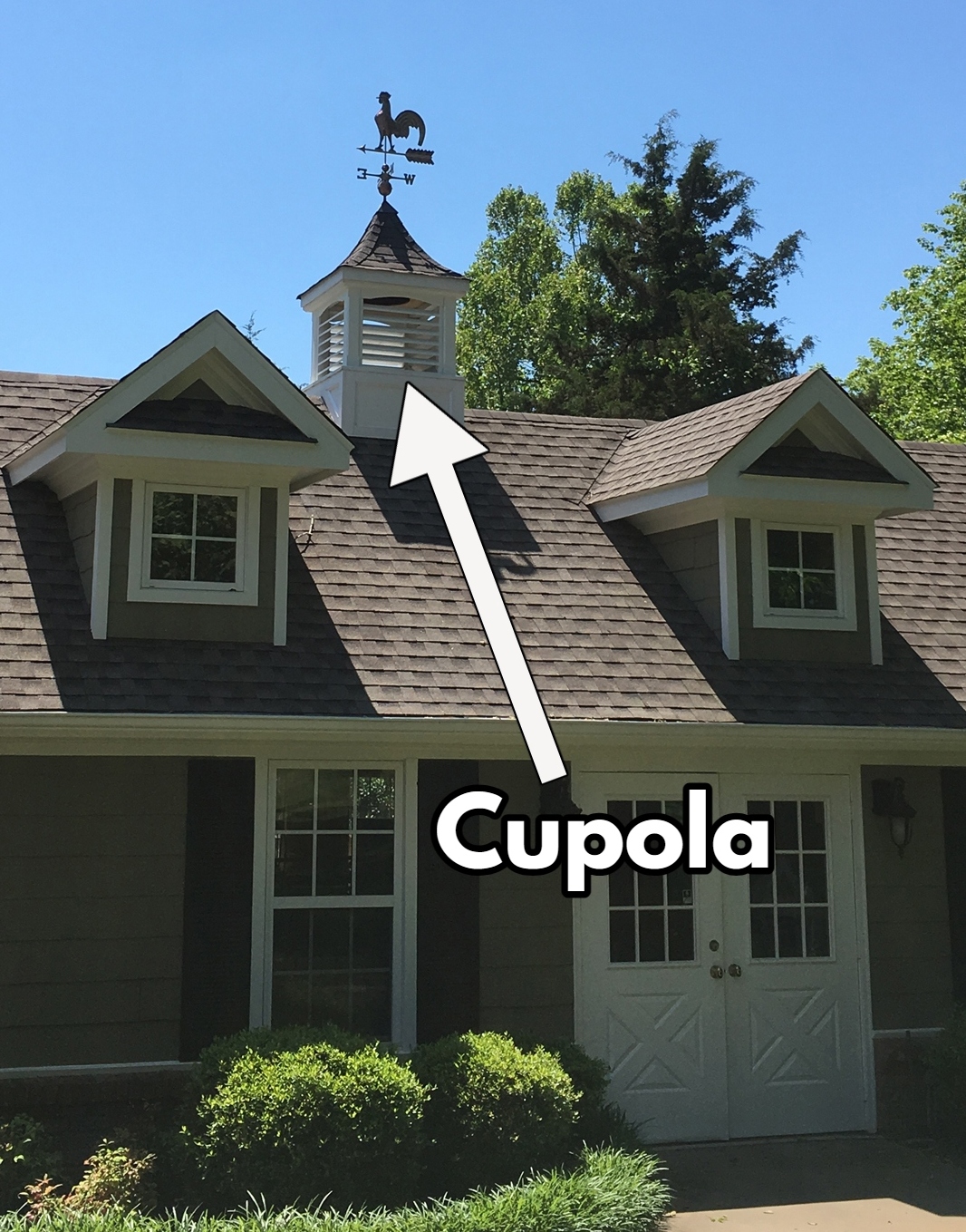
A brief thread of some helpful architectural words:

Soffit: the flat underside of any overhanging structure, most often the edge of a roof.
Corbels: small structures to help support the weight of an overhanging element, structurally useful but often decorated.
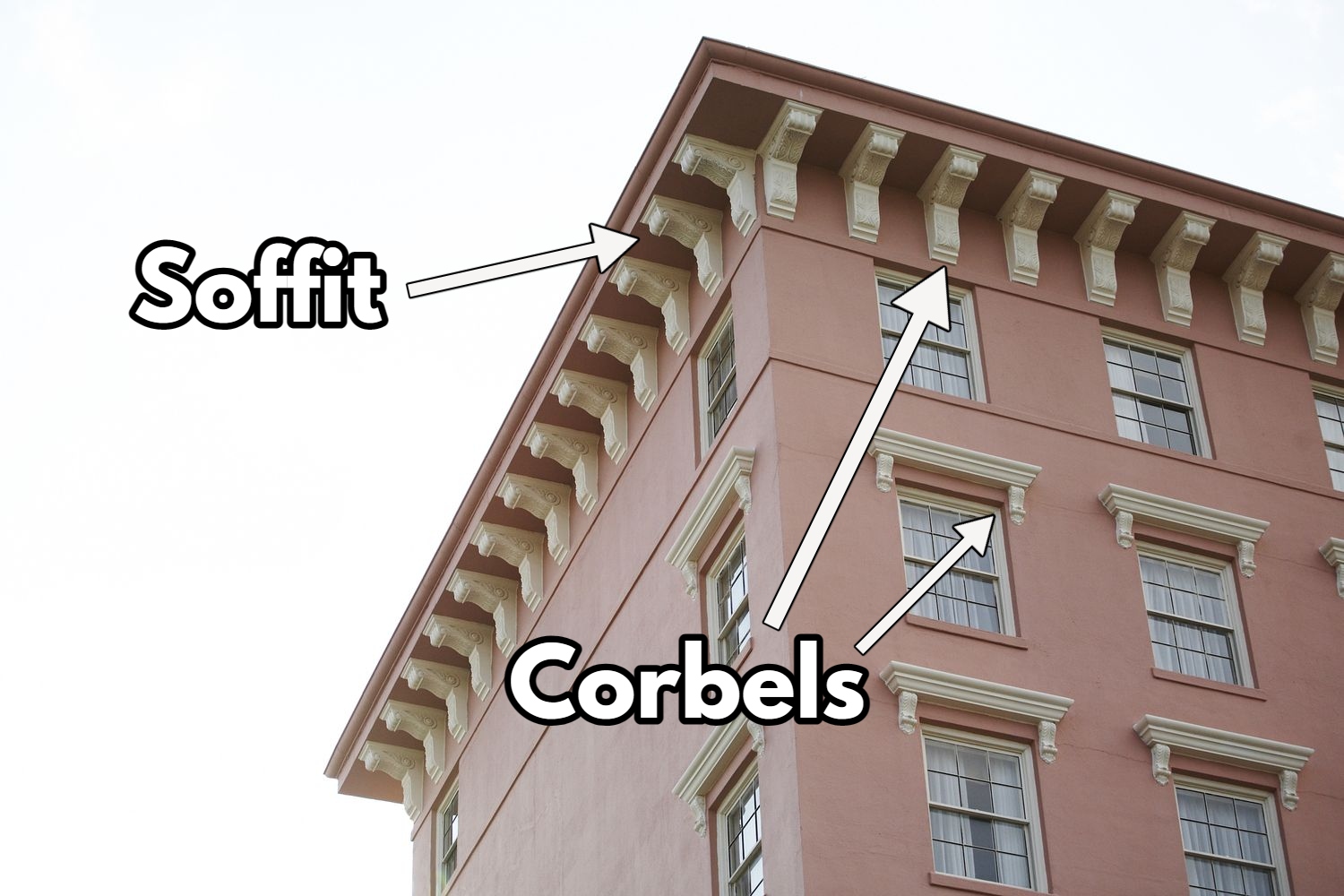
Cornice: the horizontal and projected decorative part at the top of a building.
Dentils: those tiny, teeth-like details beneath the cornice.
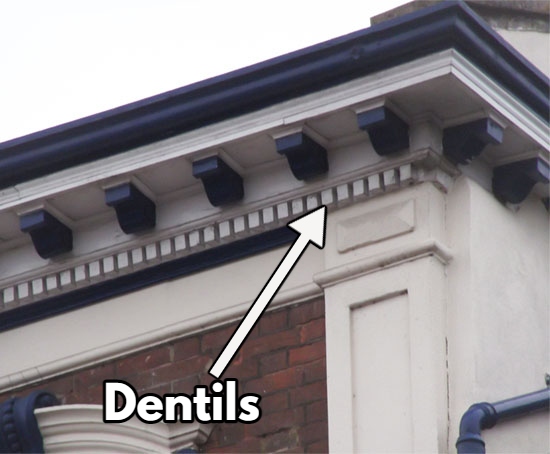
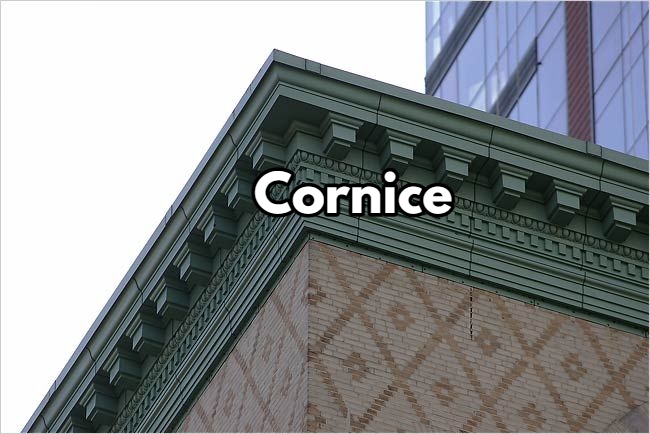
Finial: any decorative element at the very top of a structure, such as a dome, tower, or roof.
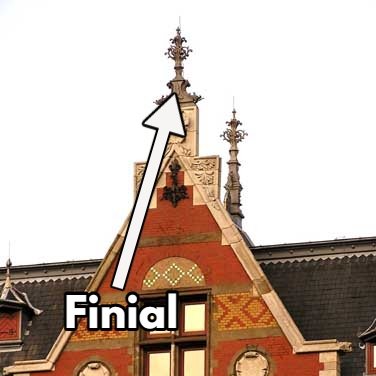
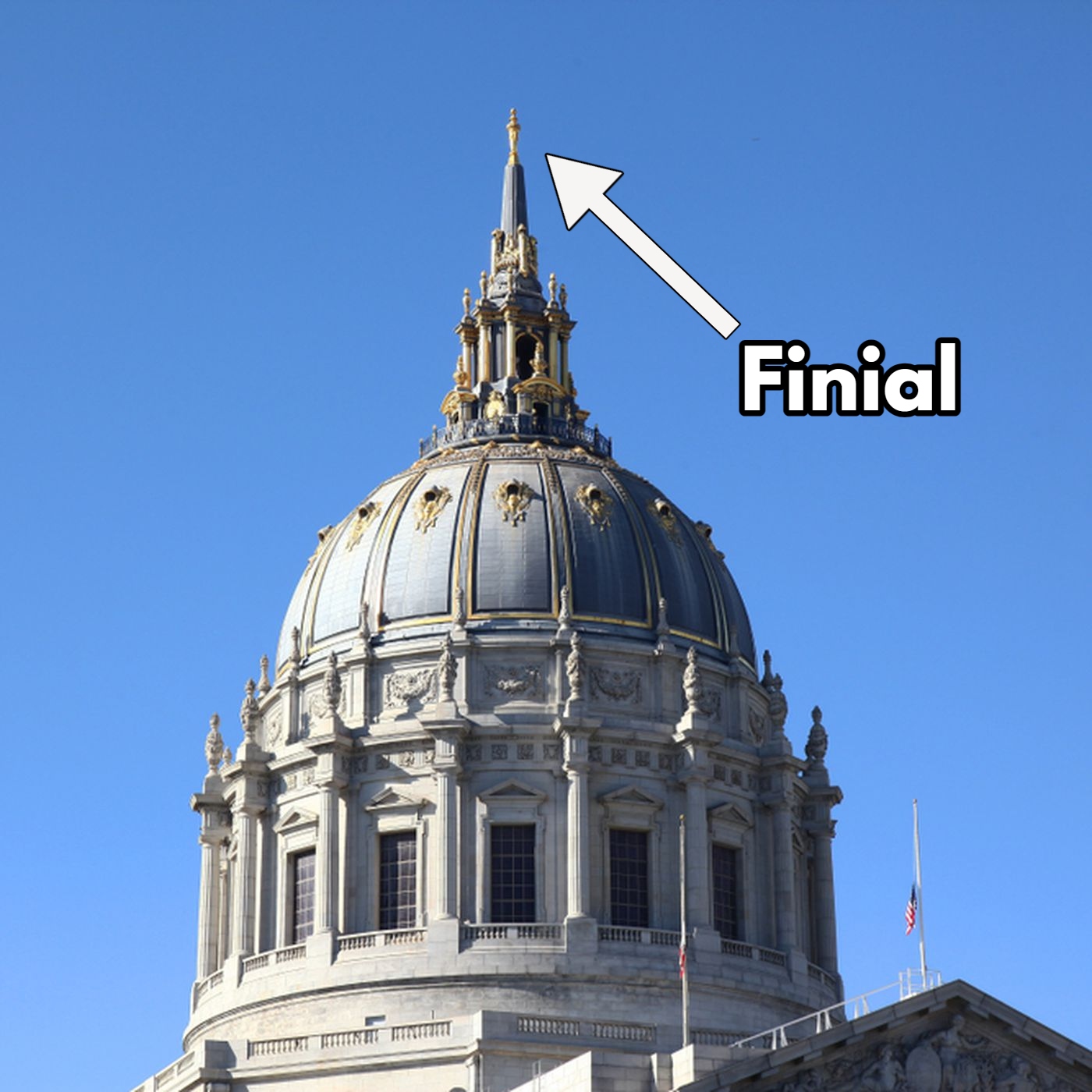
Cupola: small structure which usually lets light in, often dome-shaped but not always, on top of a larger roof or dome.
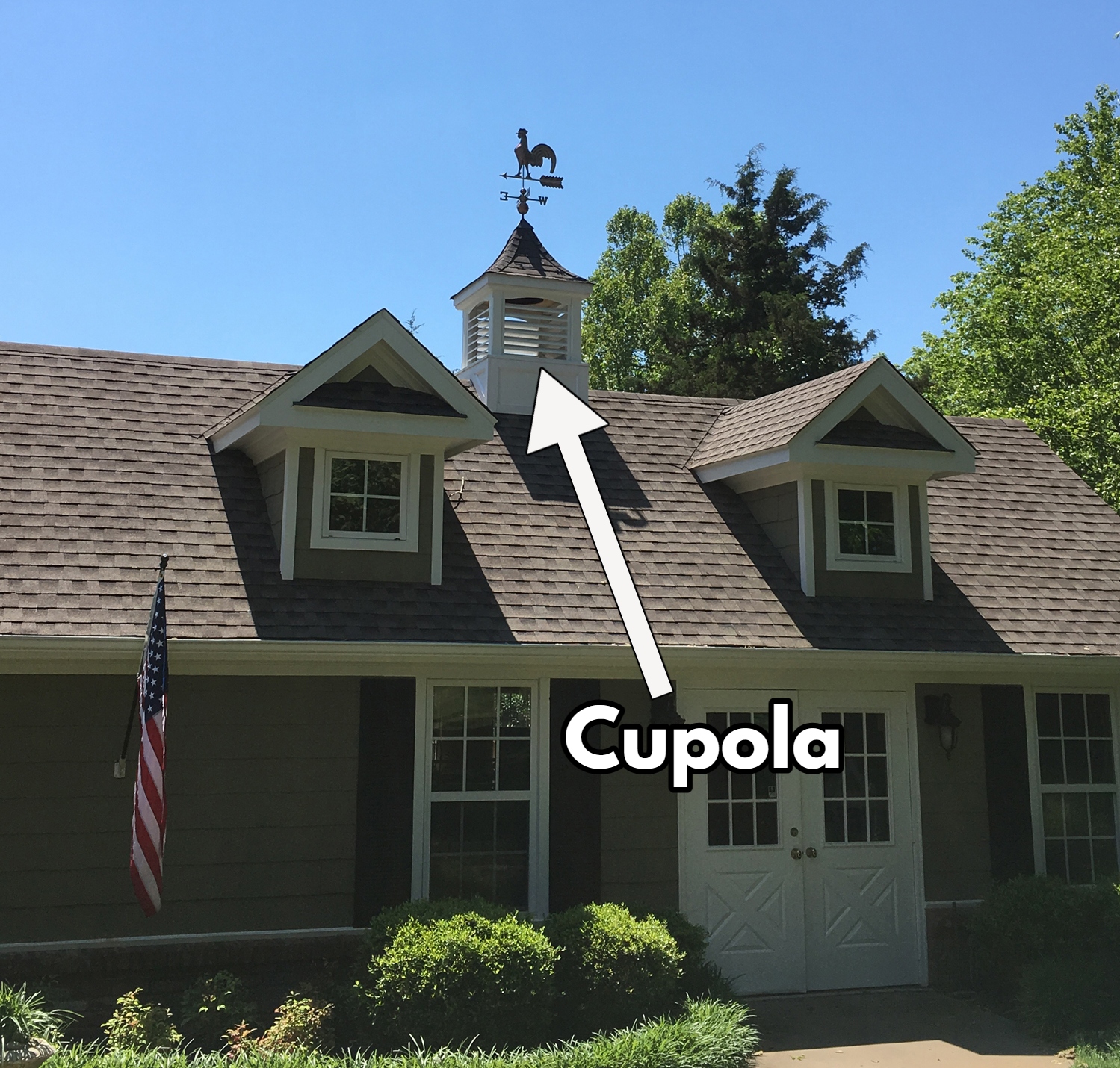
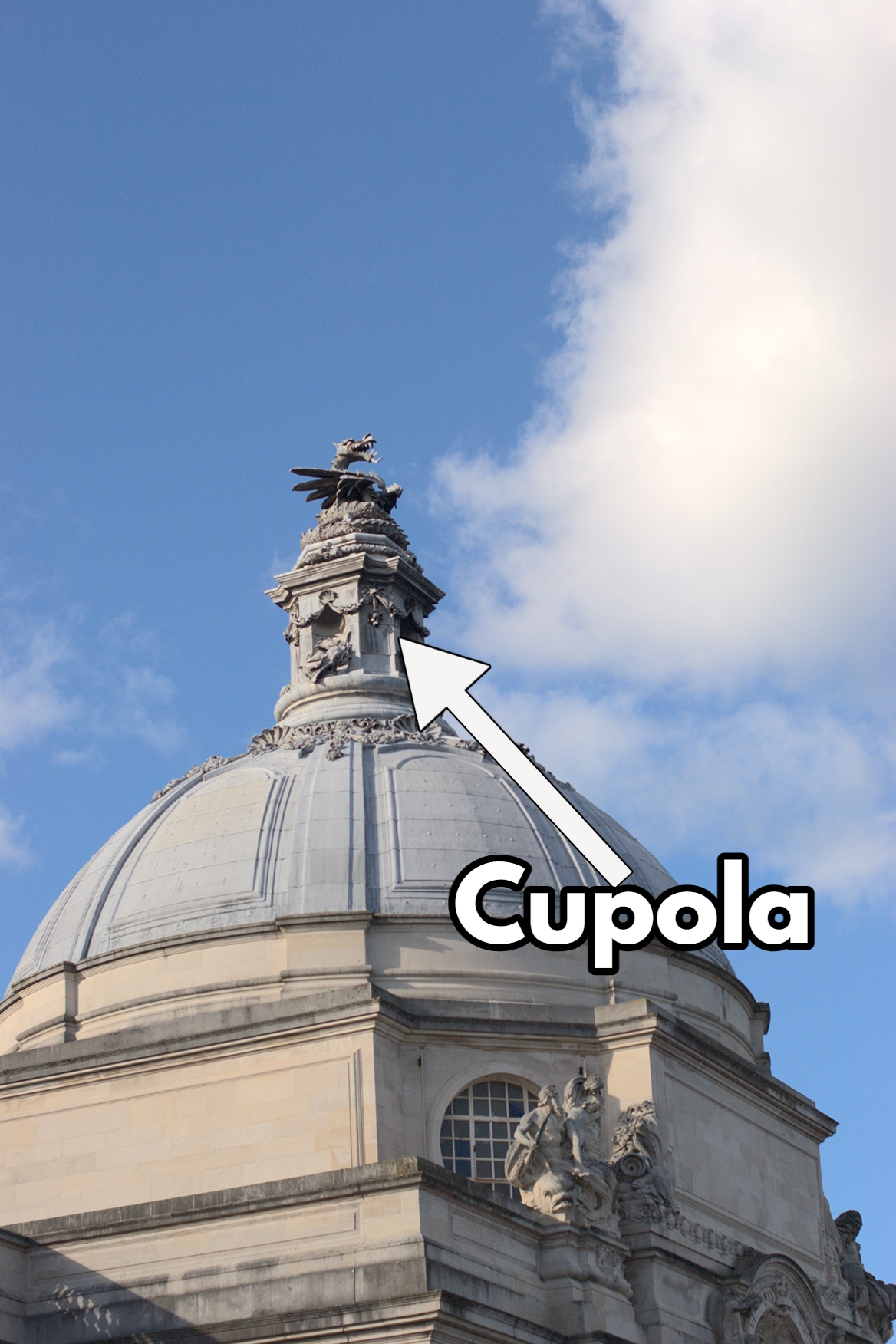
Pediment: the triangular or semi-circular element above a door or window, originating in classical architecture.
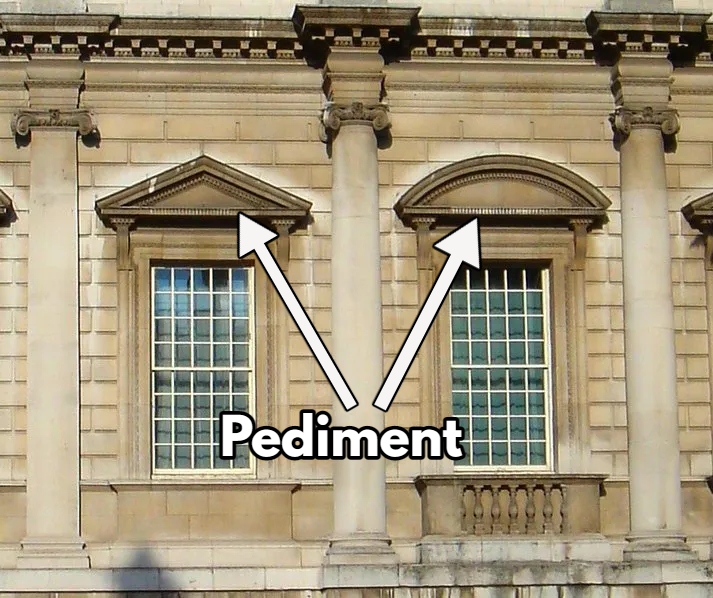
And here are the five "classical orders", which include not only the column but everything it supports.
Each have different proportions and decorative features.
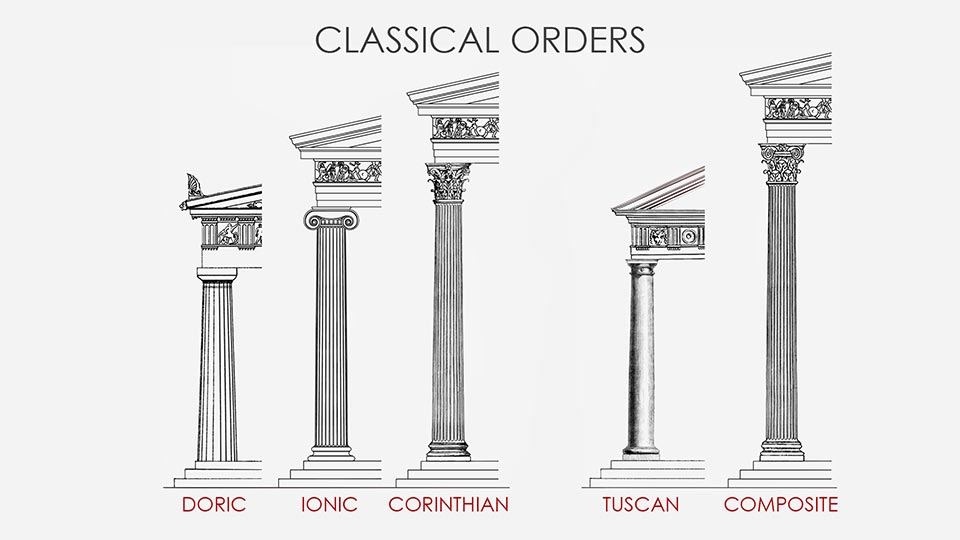
The entablature is what rests on top of the column; it's made up of the architrave, frieze, and cornice.
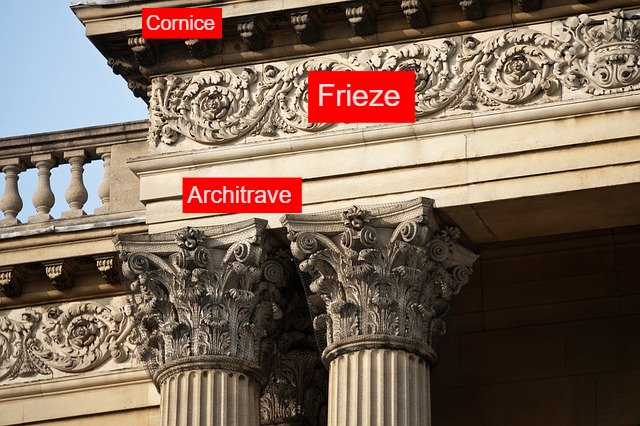
A colonnade is any row of columns supporting an entablature (i.e. a complete order) whether as part of another building or standalone.
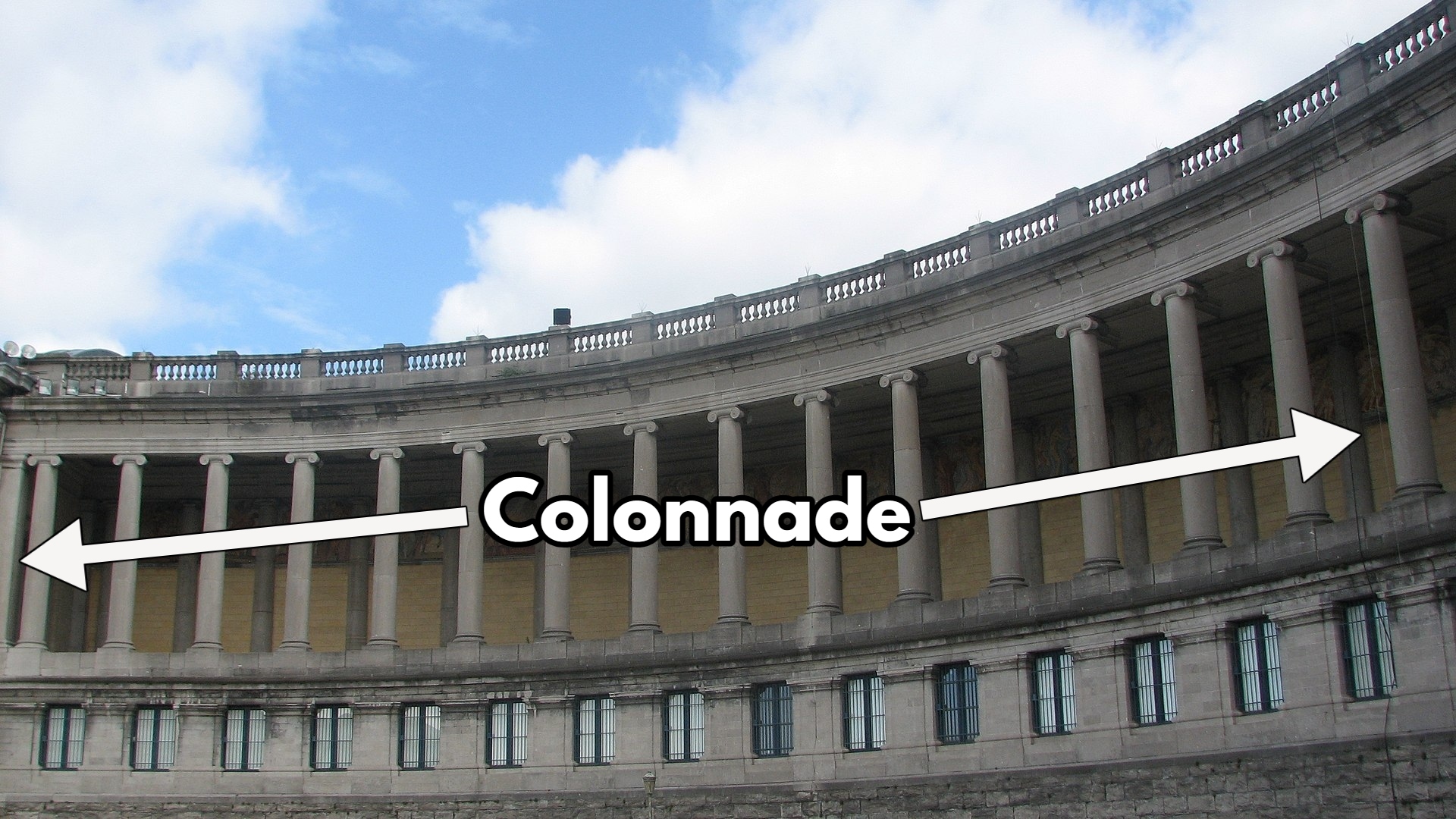
Portico: a porch leading to the entrace of a building in the form of a colonnade, often with a pediment too.
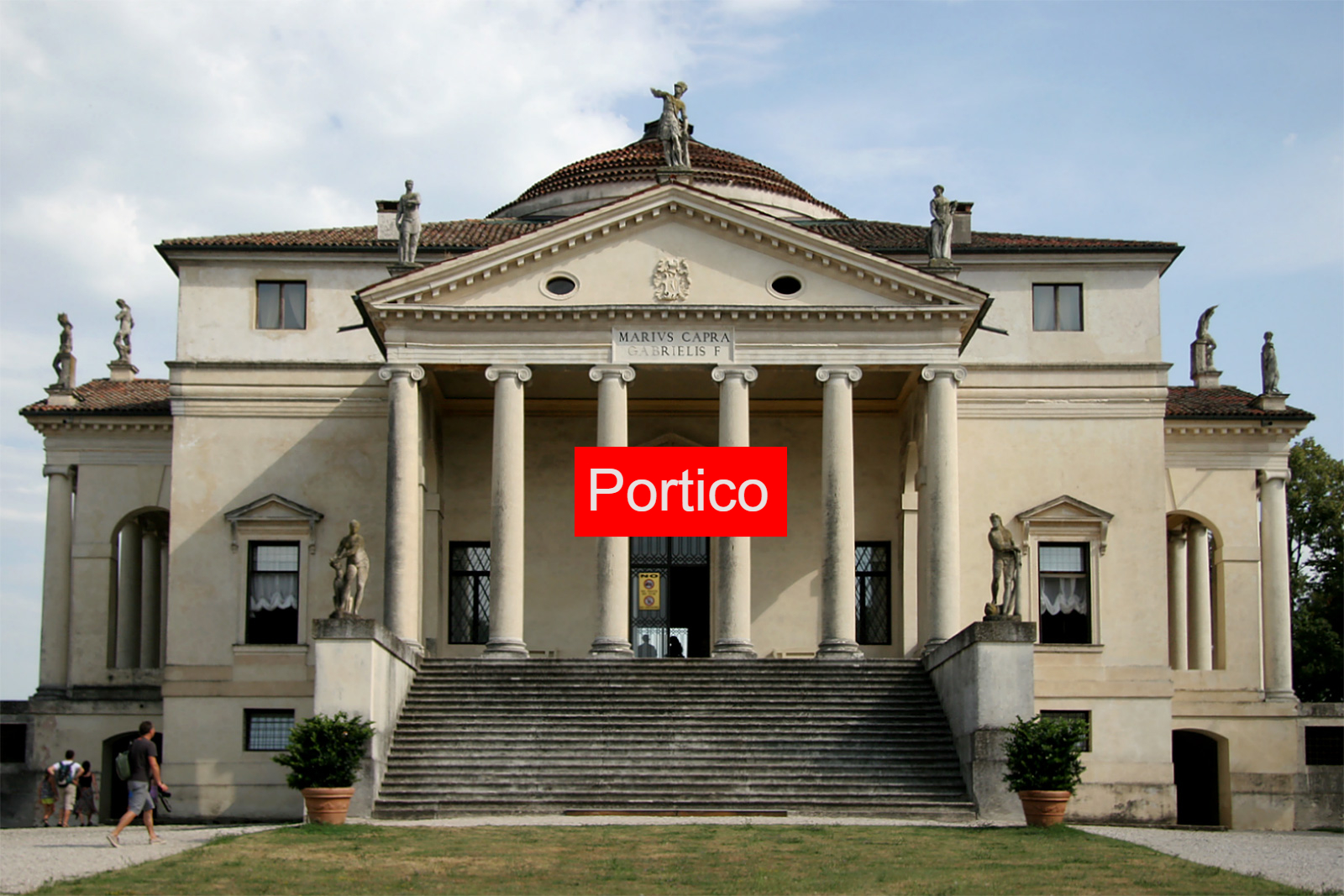
Tympanum: the space inside the pediment, generally used for sculptures in classical architecture.
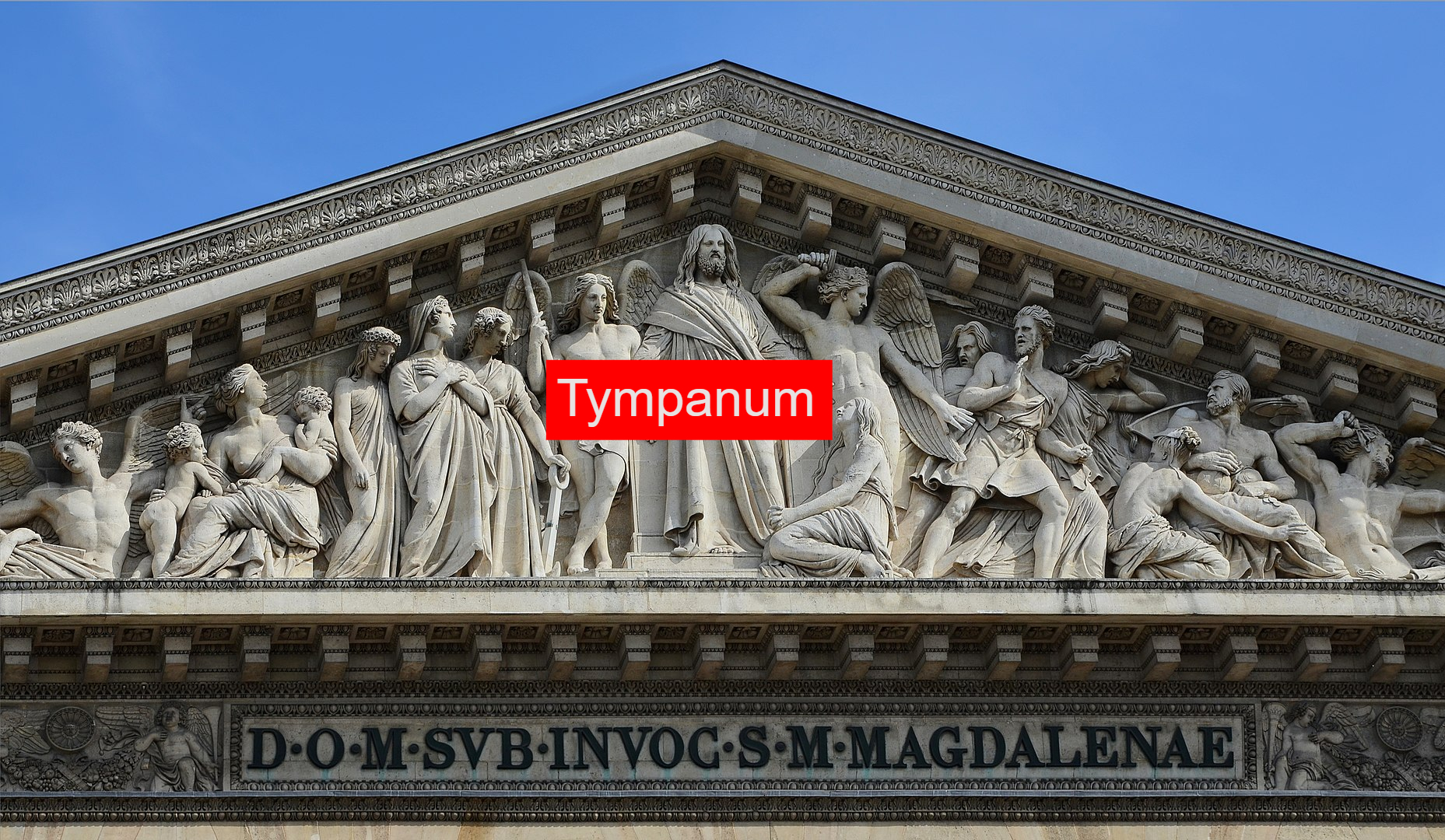
Here are some elements from Gothic architecture.
Clerestory: the upper level of windows in a church or cathedral.
Pinnacles: decorative, conical elements on top of buttresses or spires.
Flying buttress: a buttress separated from the wall it supports by an arch.
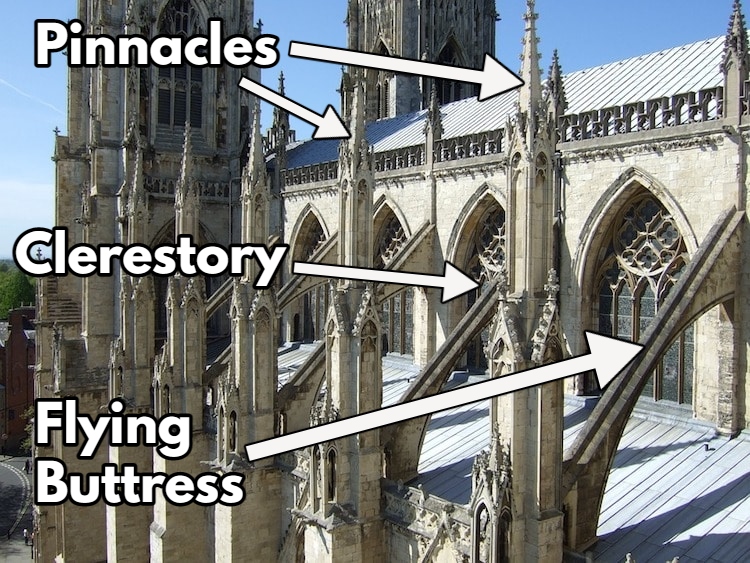
Mullions are the vertical dividing elements in windows, and tracery is the decorative, carved stonework in the upper parts of the window.
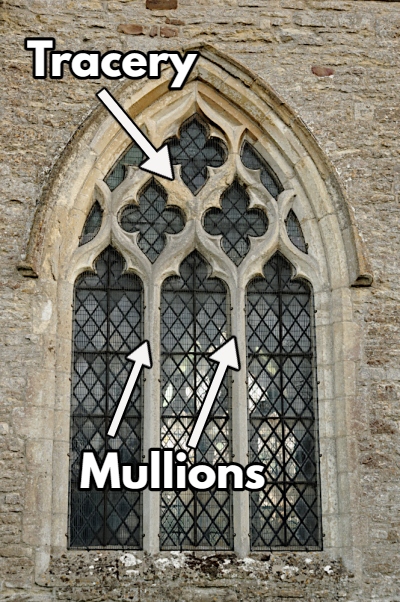
And then there's Islamic architecture, which has elements such as muqarnas.
A complex form of carved vaulting, almost like honeycomb, on the underside of arches, domes, and semi-domes.
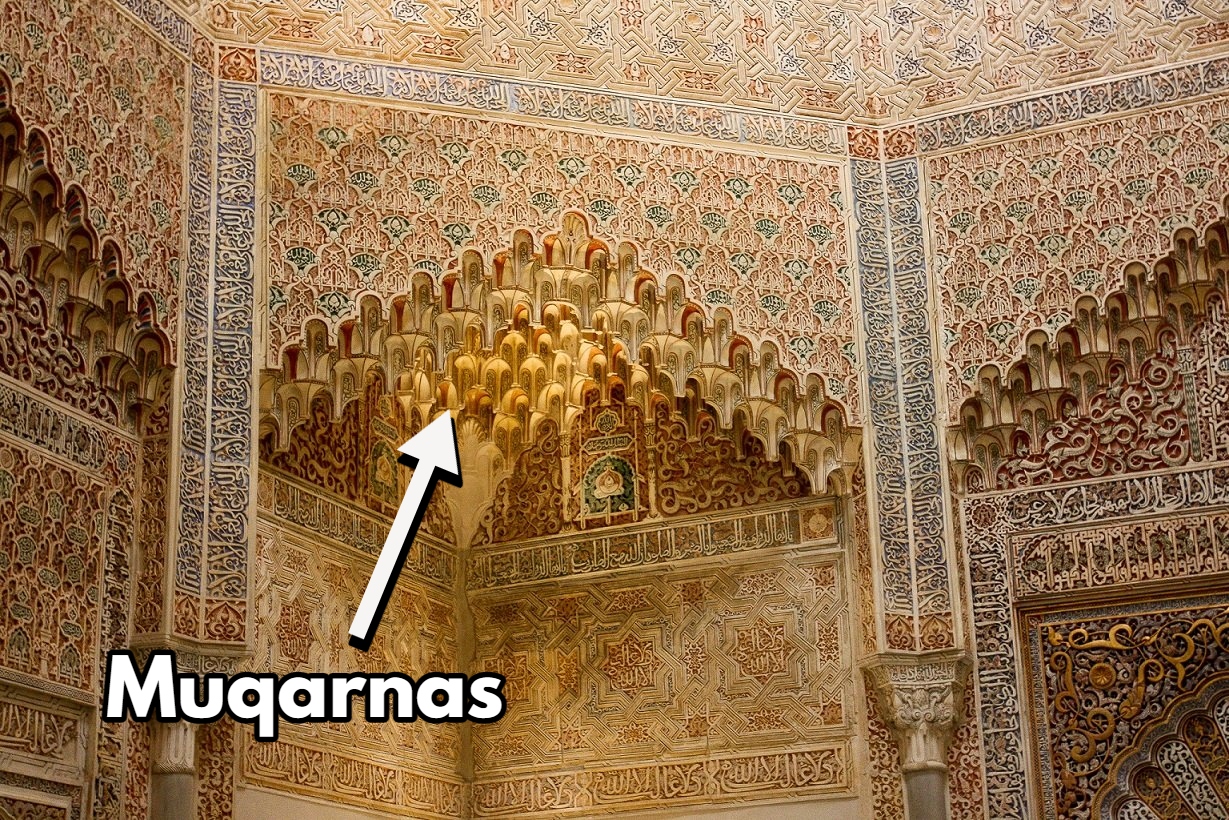
The iwan is a vaulted hall which is only walled on three sides; the open side forms a large entranceway which opens onto a central courtyard.
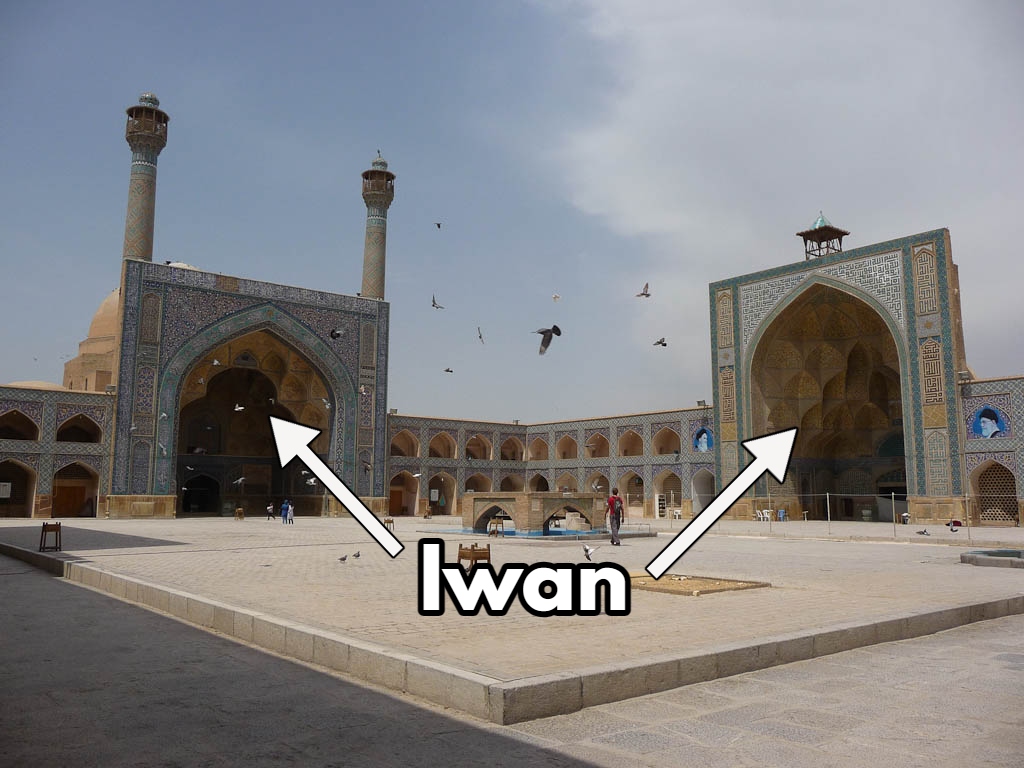
There are many different kinds of windows. Just two examples are the mashrabiya, a window on the upper floors of a building which juts out and is enclosed with ornate lattices.
Or the Venetian Window, which has one large central window flanked by two smaller ones.
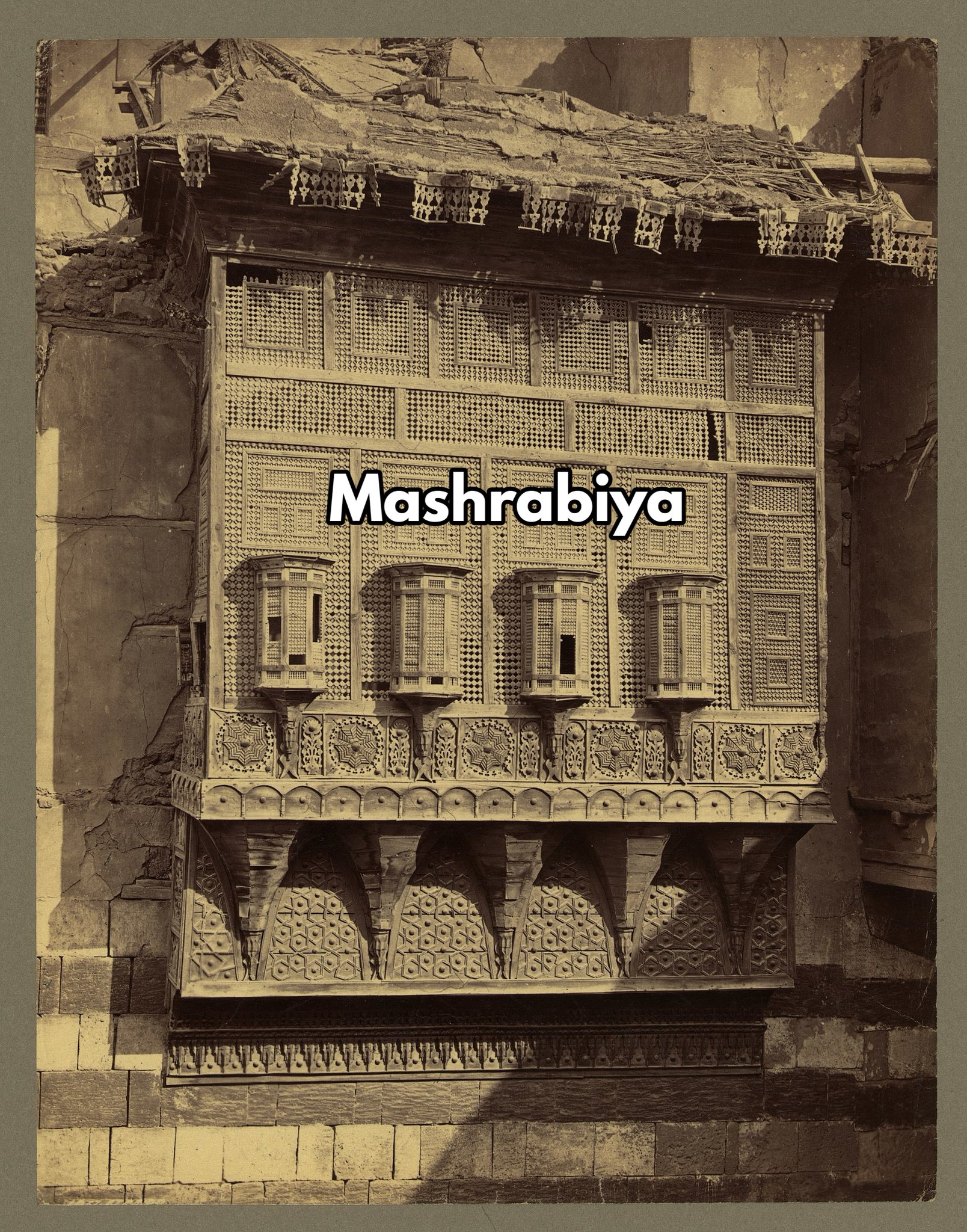
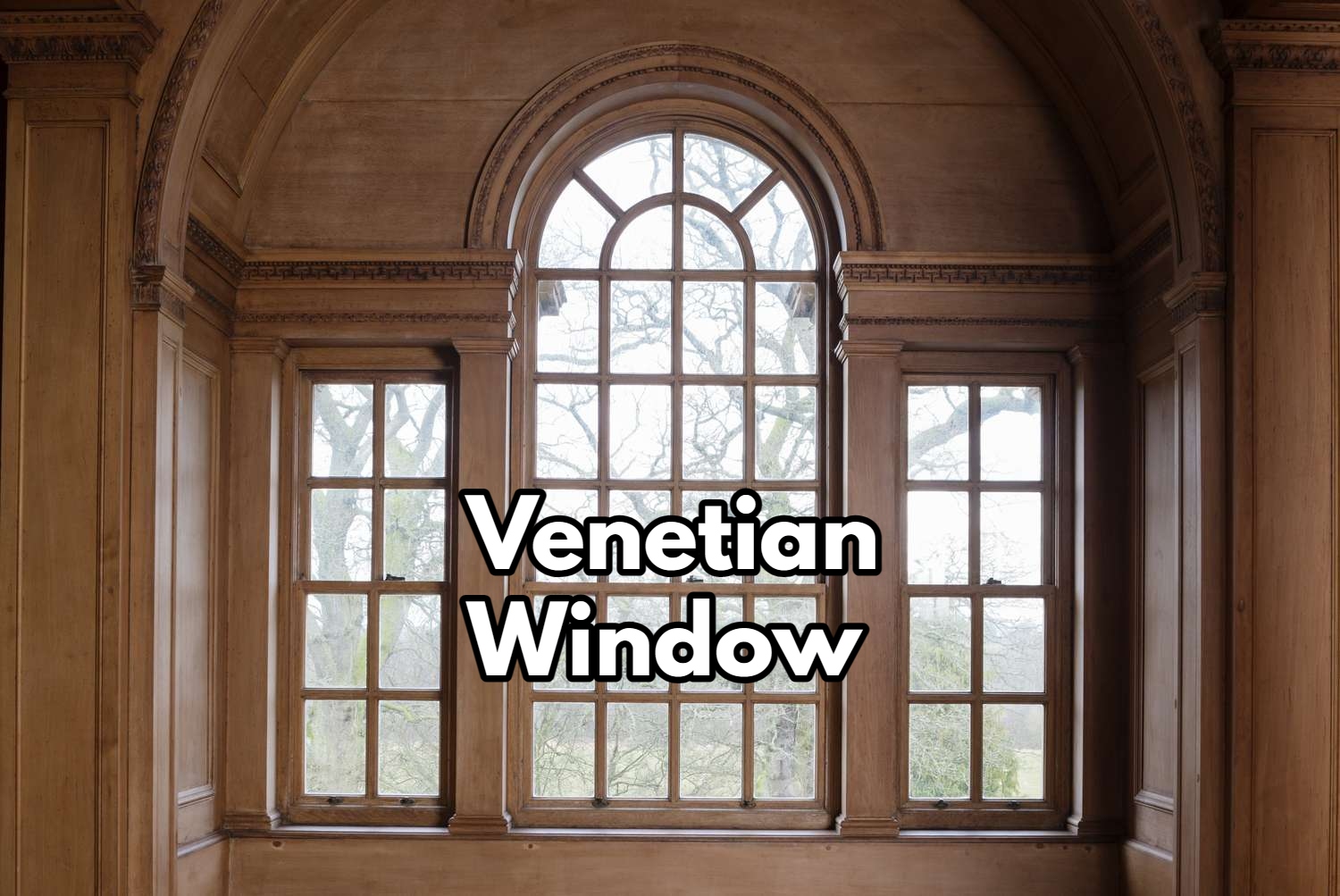
These are just a few of the many terms used in architecture; knowing what something is called helps to describe it and understand it better.
Because architecture is a language all of its own, and when you speak that language buildings and cities come to life.