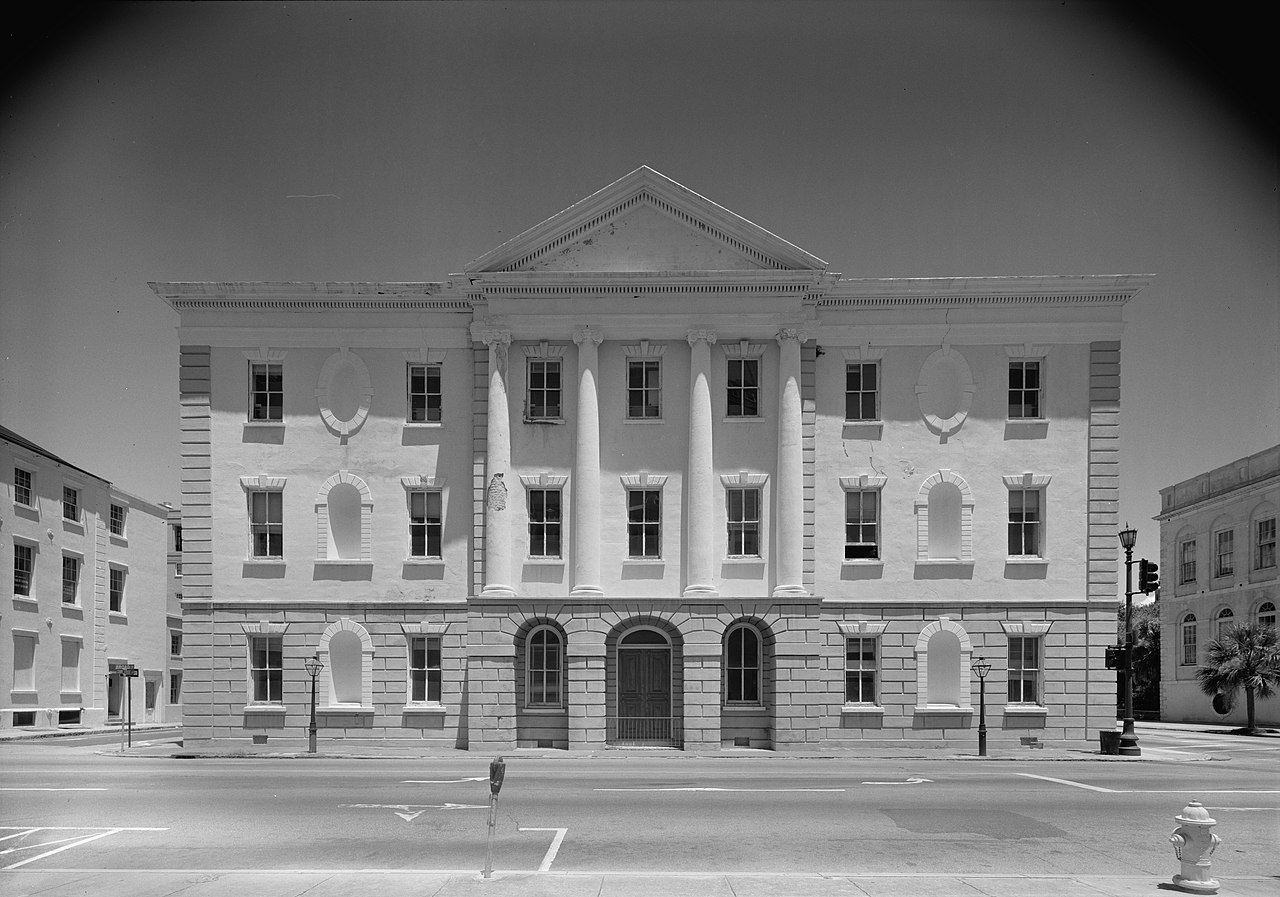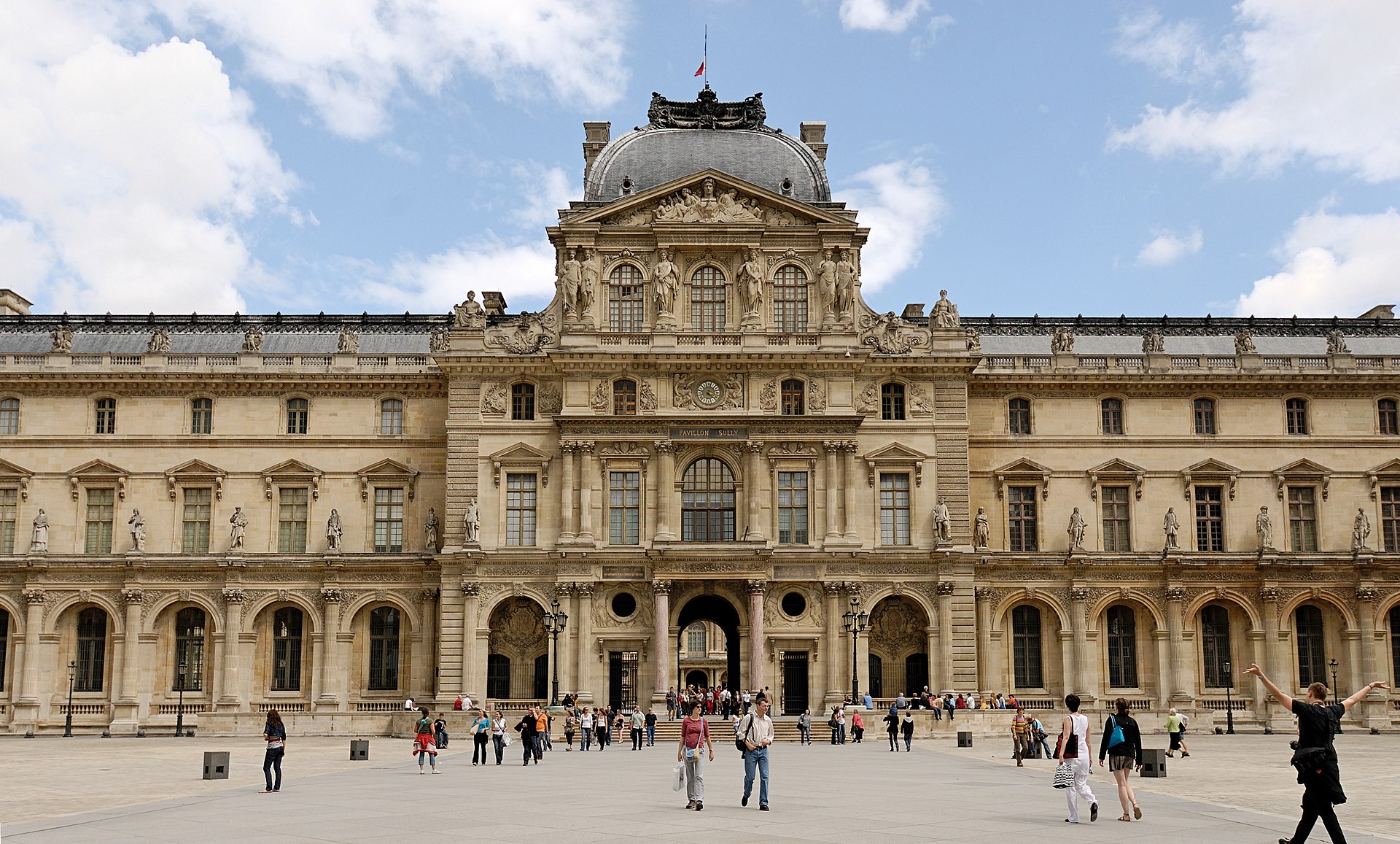How the design of the White House is directly based on prehistoric wooden huts:

How the design of the White House is directly based on prehistoric wooden huts:

The White House was built between 1792 and 1800 in Neoclassical style. Its architect was the Irish-American James Hoban, who had won a competition to design the new presidential residence.
He'd already been noticed by Washington for designing the Charleston County Courthouse.

Hoban based his designs for both the White House and the Charleston County Courthouse, in part, on a place called Leinster House in Dublin, built in 1748.
You can see the resemblance, although Leinster House has pilasters rather than the White House's fully articulated portico.

Why did they want a Neoclassical style for the Presidential residence?
The Founding Fathers were inspired by Graeco-Roman political ideas, and Jefferson even chose the name "Capitol" in reference to the Temple of Jupiter Capitolinus in Ancient Rome.

It made sense, then, for their new republic to borrow the architecture of the place they hoped to emulate.
Classical architecture had been revived in the 15th century during the Italian Renaissance and dominated European architecture for four centuries thereafter.

Soon enough, in the late 16th and 17th centuries, Baroque architecture appeared.
Though it was still very much based on classical architecture, the Baroque went wild with elaboration, ornamentation, and experimentation.


Then, in the late 18th century, there came a return to the "pure" Neoclassical style.
Architects paid more attention to Greek buildings (rather than just Roman) and produced a simpler, more monumental, less ornamented style.
The White House, then, is truly Neoclassical.

But where did this style come from originally?
Well, the revival of classical architecture in the 1400s was made possible by the rediscovery of The Ten Books on Architecture.
It was written by an architect & military engineer called Vitruvius who lived in the 1st century BC.

It's the only surviving architectural treatise from the ancient world and explains, in great detail and among many other things, the complex and precise system of proportion and symmetry that rules classical (and neoclassical) architecture.

Vitruvius also explains where he thought classical architecture originated, going right back to the beginning of civilisation and humanity's first huts.
He also goes on to say that these ancient people chose the human body as the basis for the proportions of their architecture.

This theory in particular was repopularised by a French priest and architect called Marc-Antoine Laugier in the 18th century, whose book included some highly influential illustrations.
He thought those wholly functional prehistoric huts were the origin of classical architecture.

Vitruvius said much the same thing.
He argues in his Ten Books that all the elements of classical architecture are essentially a recreation of wooden construction methods in stone.
Such as the dentils, which would once have been the ends of rafters:

Columns were once simply tree trunks and the entablature a beam laid on top of them.
Triglyphs were the ends of wooden cross-beams, and volutes (those little scrolls at the top of Ionic columns, as featured on the White House) may have been based on decorative sheep horns.



And so, the functional necessities of those prehistoric wooden huts were codified in stone and became the architecture of Greece and Rome.
Which, via the revival of classical architecture, are also present in the design of the White House thousands of years later.

